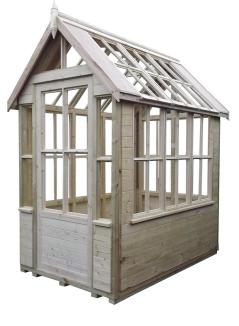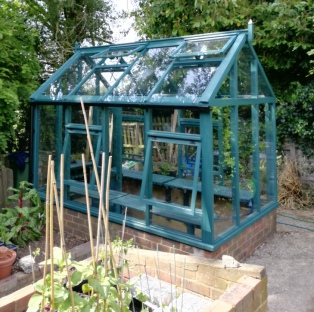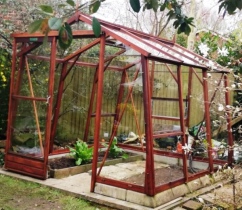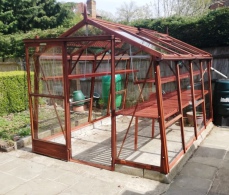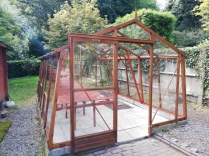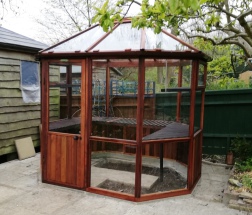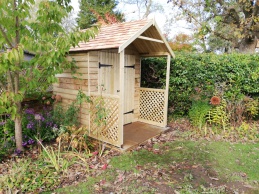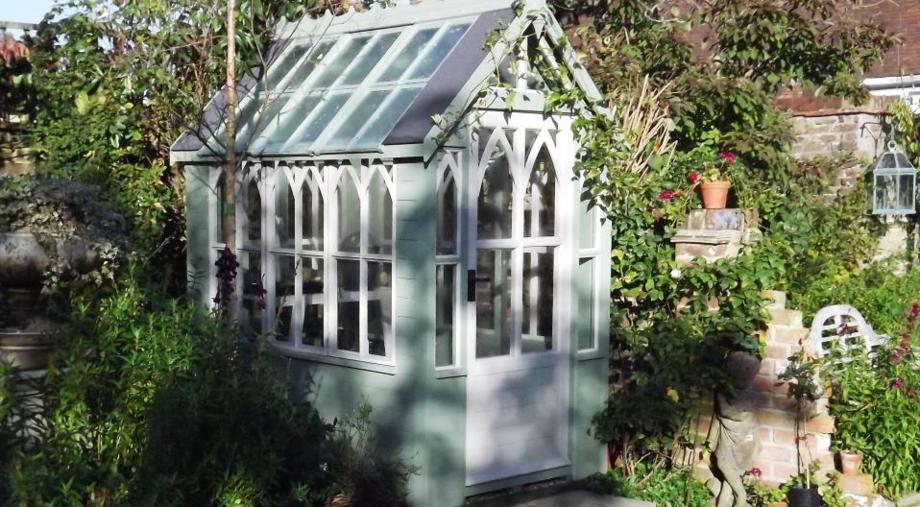
We also undertake the repair and restoration of other garden structures such as sheds and summerhouses. Even modifying them to suit a particular purpose.
We do not limit ourselves to just making garden buildings. The Evergreen Workshop takes a real pride and is happy to look to all items in the garden. A lot of our work also comprises repair and maintenance on buildings, furniture, gates, pergolas etc. As long as it is timber we are interested.
Whilst some projects can be undertaken on site we also can dismantle and restore items in the workshop before returning them to site.
Some garden buildings especially older ones develop issues. Normally this tends to be rot sepecially where a building is located in a mature garden. Obvioulsy with cheaper garden structures it is often more cost effective to simply replace but older one and larger buildings can often be brought back into shape for a fraction of the cost of renewal.
Again we are always happy to come and have a look at offer advise. If we think the client would be better served replacing the building then we will always say.
There are a few buildings however that we do not work on such as the timber 'log cabins' which have started to dominate the market and metal or plastic buildings. With these buildings we always suggest you contact the original supplier for advise on repair as for the most part they are not capable of repair.
Pricing and cost of work.
When looking to create the website an inevitable question is
'How much will the work cost ?'
In truth virtually every projects is different but we do firmly believe in being as transparent as possible so we have gathered together some costings which we hope will at least act as a guide.
Obviously distance is a factor. We cover large parts of the south coast and normally consider work within a maximum range of 45-50 miles but have gone a little further say to 100-120 miles for greenhouse restorations.
New builds are perhaps the most difficult to show costings for.
The point of a custom build is to meet a particular requirement or style and design. In that, we can have so many variables in how the building is specified, such as size, materials, finish and installation. It means that rarely are any two buildings the same..
We don't limit ourselves to a small area and travel across most parts of the country
To try and provide an answer here are a couple of examples of what we created and how much it cost at the time.
Here we have a greenhouse and potting shed combination. The building has an 8 foot wide by 6 foot 6 inches deep greenhouse and is extended out to include a further 4 foot 6 inch storage shed. The major element of this build was the height as the client was a full 6 feet 4 inches tall !!! The dividing wall was reinforced to accept shelving on both sides.
interms of spec. The whole structure was mounted on a dwarf wall and concrete base. The timber used was pressure treated and then painted. The greenhouse had a pair of doors at the front and featured 4 opening vents.
As for the potting shed it features rustic overlap board finish all nailed over a vapour barrier. The roof is fully tongue and groove 16mm thick, covered in tear resistant felt and battens, before being finsihed in cedar shingles. All the fixings and fittings were black iron, the client opted for standard horticultural glass as there were no children involved. The site was located about 20 miles from us and access was very easy due to surrounding fields. However the building is in a very exposed location which mean't the frames had to be strengthened to cope with high winds.
The total cost of the work deliverd and erected was £4500 all inclusive. (May 2018)
please note we do not restore dwarf brick wall greenhouses.
Another dwarf wall greenhouse this time just the greenhouse measuring 3.0M (10 ft) by 2.4M (8 ft). It has a generous height of 2.0M to the eaves and 2.7M to the ridge. It features 4 roof vents all automatic. 4 side windows vents and a single locking door. The greenhouse is built on a 600mm high wall and has 4 fold down benches that can be used independant of each other. There is guttering and water butt storage all included and was built, erected and finsihed in 3 weeks. All painted in the clients choice of colour.
For all the above the cost would be,
On an existing wall to replace an old structure including its removal would cost around £4000
Built from ground up including the foundation, dwarf brick wall, internal path and the greenhouse would be around £5900 (June 2019)
This greenhouse / potting shed in victorian style has proved very popular and has been reproduced several times over the years in several different specs.
As an example the greenhouse / potting shed in a 7 foot by 5 foot configuartion (as seen April 2016) and because it was close to the boundary it stands 2.4M tall. It features an all redwood treated cosntruction finsihed in two tone decorative paintwork. The roof is boarded and in this case felted but we have also done cedar shingle snad even lead. There are 4 opening side windows and two full length opening roof vents. All the windows whether opening or not can be removed for ease of painting. The interior is fully lined with tongue and groove over a vapour barrier but we have done some without the lining. This building has a fully boarded floor 28mm thick made from pressuret treated boards but again we have made it without a floor for those using it purely as a greenhouse. There are details such as gothic arches, finials and cresting ridge rails in abudance. The whole building was delivered to site 25 miles away where there was very little access and no on street parking.
The total cost of the work delivered and erected was £4000
Most people assume that a custom made building is more expensive than a commercially made one. This is not true, yes against the really cheap little brown sheds that proliferate the internet and most garden centres. A bespoke builder would struggle to compete, simply because it is almost impossible to buy the cheap materials that they are made of and as the point is to make a well designed and long lasting building then it isn't our market.
However when looking at the 'better' end of the commercial market then it is a different pricture and certainly when comparing with the 'top' end.
Most comercial builders list one price but when you factor in all the option costs a completely different cost is arrived at. Please note prices shown are at time the work was undertaken and may not reflect current costs and are therefore a guide.
Repair and Restoration costs
Greenhouse repair and Restoration work is shown in the website but for clarity we can recap here.
In the example shown we have a nominally 8 fett by 8 feet Alton Amateur greenhouse which many will know is made from Western Red Cedar. Located about 70 miles away the greenhouse had all the usual issues and was about 15 years old. There had been little maintenance undertaken previously and the frames were rotting, the glass was sliding out and the vents were not working including a three pane louvre that is no longer available.
The client was considering a replacement but contacted us for a cost comparison. We took the building away and fully repaired the Ceadr frames. The eaves and ground frame rails were replaced with treated Sapele. The glass in this case toughened was cleaned and the whole greenhouse treated to prevent further rot and insect damage. The wood was then finished in two coats of oil that nourishes and provides a waterproof surface. All the vents were made to work again and the whole returned to site and re-erected 10 days later. Every screw and nail was replaced as were the hinges. We did not have to replace any glass.
A replacement new like for like is £2500 and installation another £250, disposal of the old greenhouse perhaps £100 to £150. TOTAL £2850.00 (April 2019)
The cost for the work we undertook was £1450 all inclusive, approximately half the cost of a new one. Please note prices correct at date shwon and may will vary with time.
The most common sized greenhouse we see is the ALTON AMATEUR 10ft by 8ft model. Here the model is 20 years old and was starting to rot in all the usual places. The glass was slipping and water was getting in. We removed it completely and installed a temporary greenhouse. The whole structure including benches and shelves was restored and the glass cleaned. Returned to site 10 days later, it was re-erected and ready for use again.
The client had costed a repalcement which in total was going to be £3381 for the building and staging, £400 for erection and £200 for disposal of the old greenhouse. TOTAL COST £3981.00 This was dated April 2019 - prices have caried with time
The total cost of the work we undertook was £1950, half the cost of new The client was thrilled.
We also work on the larger sized greenhouses. Here a 10ft wide by 16ft long amateur style greenhouse in Watford was restored for a VERY seriouos gardener. We had to access the greenhouse via a lawn which was absolute perfection, surrounded by borders and shrubbery which showed the gardeners craft and skill in abundance.
The greenhouse had suffered in recent storms and the supporting frames were in serious need of attention. All restored the cost was £2700 which was far less than the £6000 for a replacement he was quoted. Plus there were no alteration to the groundworks and slab floor which would have been required for a new build.
Finally we don't only do Apex greenhouses. This is the Alton Octagonal model measuring 9 ft 2 inches by 6 ft 6 inches. This particular one is about 15 years old and was really starting to suffer from rot. The whole base rail and bottom edge of the cladding was rotted, so much so that in strong wind it moved on it base. There was also rot in the roof and the building had taken on a lean. It had been painted in a green paint that had all started to peel.The client wanted extra glass in the front and guttering which some may know cannot be fitted to this model.
We took it down and repaired and restored the farme and then modified it to take extra glass. The building was also modified to allow the fitting of guttering. Returned 10 days later it was re-erected and the restored benches refitted.
The Cost of a new model which has guttering but not full length glass is currently £3107.00 plus installation of £400 and disposal cost of £175 giving a total of £3682.00
The cost of all the repair and modifications including the extra toughened glass was £1850.00 despite travelling 70 miles to site.
We are not a glazing company and do not undertake purely glazing work on buildings. This work is best undertaken by glazing suppliers most of whom offer a cutting and fitting service
We can also repair varous summerhouses, sheds and workshops but of course most of these cannot be dismanteled for restoration so to achieve a resonable time on site we are limmited in range to 40 miles. We do not however get involved in repair of the 'log cabin' style structures.
On some porjects we get asked to go further...
This summerhouse and tool shed started life as a very old. leaky straightforward 15ft by 10 ft apex roof shed at the bottom of the garden. The original arrange ment was a shed with the remnants of an aluminum greenhouse in front on a vegetable patch.
The client wanted it remodelled as a summerhouse with a seperate integrated tool store. Also to include decking and a wildlife pond. It included removing the old greenhouse and levelling the vegetable patch ready for a lawn to be seeded.
We were happy to oblige and undertook ALL the work ourselves. including creating the pond with solar pump operating a waterfall. The pond overflows to the right to feed a bog garden. The buildings facade was remodelled and the old shed repaired.
A seperate shed with its own acces door and ramp was integrated within the original footprint of the building. The summer house was fully lined in tongue and groove boards and the roof shingled in modern '3T' shingles. A total of 7 tonnes of various sized rock was imported and layed around and into the pool, A small reserve filter tank fed via a solar powered pump through to a simple waterfall to prevent stagnation until the plants created an eco-system.
The client simply had to add plants and let nature take over
One of our more unusual jobs...
Some projects are a little smaller.
This pair of gates stand at the entrance to a beautiful grade 2 listed house that was part of a larger country estate. They date back to the 1920s and were made by a local carpenter very much in the 'Arts and Craft style' and in a small wood workshop that still stands just across the road. Made from heartwood southern yellow pine they had started to rot and many of the vertical slats were missing. Restored they are ready for many years service.

