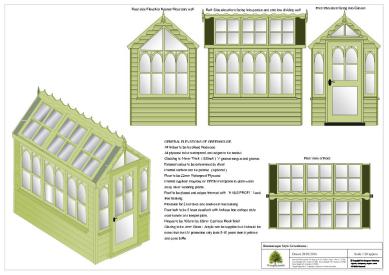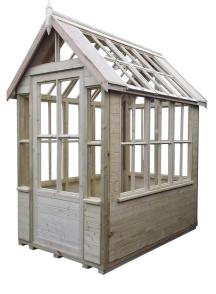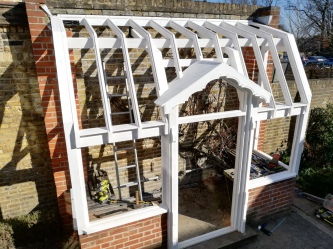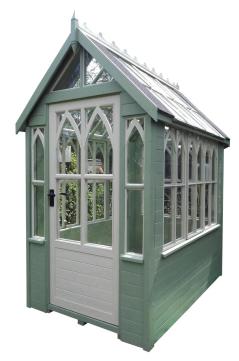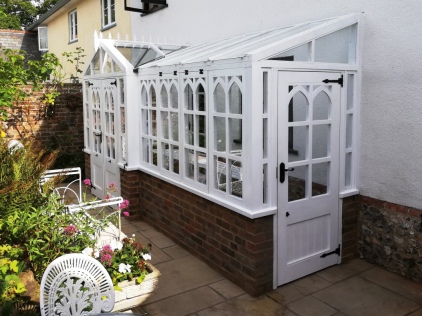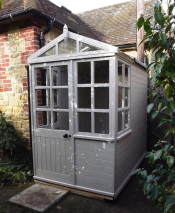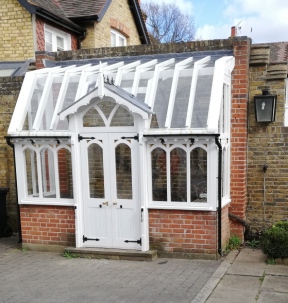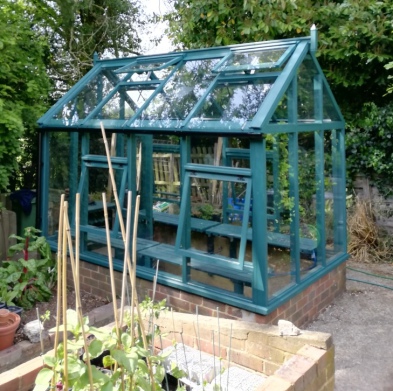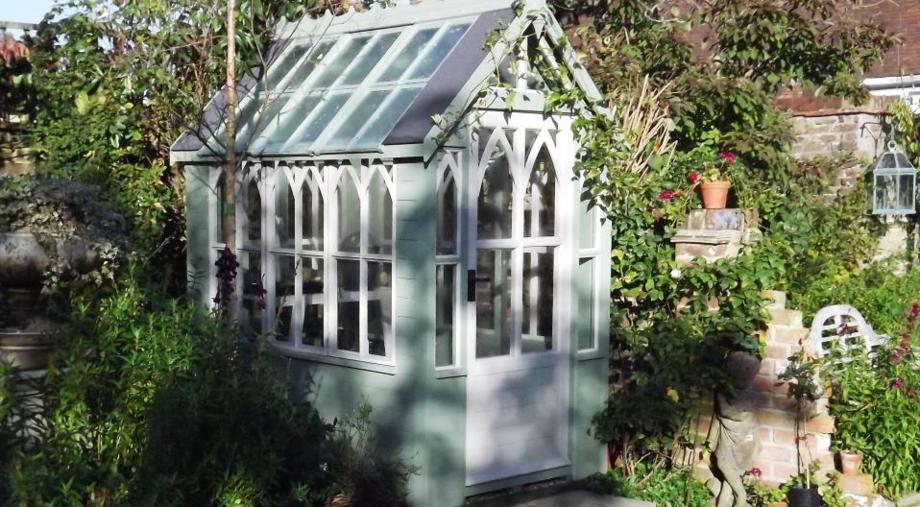
Greenhouses to suit your particular requirement.
Our Greenhouse buildings service is second to none. We have created greenhouses for many clients from enthusiastic amateurs to ardent professionals. The same care and attention to detail is spent on all aspects of the work from the initial consultation and design which is often free and without obligation through to the building and installation.
We have seen our buildings feature in trend setting lifestyle magazines and are often used as part of the 'Open garden scheme'
We can incoraporate all sorts of space saving and innovative ideas into our designs, such as
- Internal rainwater storage built into a custom made potting bench. Warmed by the greenhouse the rainwater is much better for plants than tap water.
- Fold down garden staging, release the ctaches and the benches will fold back against the wall. This allows for plants to grow to the full hieght of the greenhouse, without the need to remove or dismantle the staging.
- Automatic vents for summer but lockable for winter to avaid storm damage.
- Raised beds that are lined and finished to match the greenhouse colour scheme for ease of access. At the end of the season the lining can be lifted out and the old compost disposed of ready for fresh.
- Automatic watering systems if required for when you go away. Both where there is mains water and even self contained system that just require filling before you go away.
All our buildings are designed to make gardening a real pleasure and increase the success of your endeavors.
A good greenhouse always starts with good design. We always like to visit the site chat with the client and undesratnd exactly what you are looking for. Some look for practicality, whilst others are making a feature of the building in a garden.
The design and consultation is free and without obligation.
Once we have agreed on a design then the build can start.
We have our own joinery workshop and can create most structures completely before delivery to site. Some very large buildings may require additional construction on site which we undertake ourselves.
We can clear sites ready for the work, we have micro diggers and cement mixers, large shredders and experience in groundworks. We can even rotovate a site where a greenhouse is going in all with our own equipment.
When we do come to install we come prepared. We even have our own generators so we don't ask to use your electricity. All our work is carried out with care and attention to detail. For example if brickwork is faulty we will repair it before installation. We complete all aspects of the work from concrete, brick walls where required tp drainage and obviously erecting the building.
A few examples of the buildings we have created.
This greenhouse has become somewhat iconic for us. It was designed for a lady in Petworth who had a beautiful garden that is regularily open to the public. It was fully lined and had a treated timber floor. We built matching benches for the client that she can lift outsied in summer.
The Gothic windows and two tone paint scheme all add to create what one Magazine described as 'a Jewellery box of a greenhouse.'
The whole greenhouse simply unbolts should the client move home.
We have gone on to make several more of different sizes.
When a client has an idea that simply won't go away then we have to help.
A beautiful cootage in the heart of rural hampshire with a lovely cottage garden. The client had a small bixcuit tin that evoked an image of a greenhouse that simply had to be built and so here it is. All Redwood on a brick dwarf wall complete with gothic arch details and classic white finish with black accents. Complete with fold down bench shelf.
This larger greenhouse was built days after the Beast from the East had cleared so the site was challenging to say the least.
The greenhouse is combined with a potting shed and tool storage area.
The generous sized greenhouse at 16 feet long and 8 feet wide allowed for a high ridge, ideal for a grape vine to be incorporated. The potting shed has a cedar shingle roof and wrap around windows.
The greenhouse floor was slabbed and the potting shed has a treated timber floor.
Sometimes the projects have very specific requirements.
Here the client a lovely elderly gentleman had recently lost his precious greenhouse due to resting an Oil tank. The only spave available was hard up against the garage wall which had a very low roof eaves height.
The space was only 8 feet wide and 4 1/2 feet deep but we managed to build the greenhouse to free stand under the garage roof.
It feature custom benches one of which can be flipped up out the way to allow for taller plants such as tomatoes. All the rear of the structure was treated and used materials that require virtually zero maintenance.
Just because space is limited, it doesn't mean you can't have a stylish building. Here the garden was little more than a drive way and forecourt. A small space presented that allowed us to build a greenhouse / potting shed with a foot print of no more than 5 ft wide and 7 ft deep. The old shed was removed and the site cleared ready for the new building. The client uses the greenhouse space for raising bulbs and plants for the summer. The rear section can house the hand tools and was fitted out with tool hangers. Perfect for the space and for overwintering pots when the weather turns cold.
Another greenhouse project that combines a greenhouse with a shed.
Here the client had very exact requirements, She had even gone to the trouble of having the drawings prepared so all we had to do was build it and install on site.
The greenhouse was extremely talll to cater for some large shrubbery that had to be overwintered inside. It features double doors and 4 vents, two in the roof and two in the side walls.
The shed was fully lined and featured a cedar shingle roof. The door was painted to match amd all fittings such as locks and hinges are cast iron.
This greenhouse is actually a 'Vinery' although the project started as a restoration inquiry, the wood was so rotted in the building and the repairs over the years so bad that it actually became a rebuild based on the original design dating back to 1920,. It is located in Wimbledon and formed part of a larger estate.
The frame is joinery grade redwood all painted in 4 coats of white preserver. The door way was modified to include double doors rather than a single one. The porch canopy roof is finished in lead and has a cast aluminium ridge cresting.
All the windows at the lower level open and feature coloured glass inserts. The glass was replaced because it was stained with London 'smog' that simply wouldn't budge.
This project actually started with a very old greenhouse that has rotted beyond the point of 'reasonable repair.'
The client was looking for something a little different to fit in the garden. The proportions had to work with the existing dwarf wall but they were keen to see more height and use of colour.
We built a new greenhouse which included.
- 4 Roof vents all automatically opened.
- 4 Side vents
- 4 seperated planting benches, two on each side all of which can be folded down independently at a click of a lever.
- Water collection and guttering.
- We even saved the old galvanised steel water tank and repurposed it as a potting bench and cupboard.
- It was constructed, delivered and installed in just under 3 weeks.

