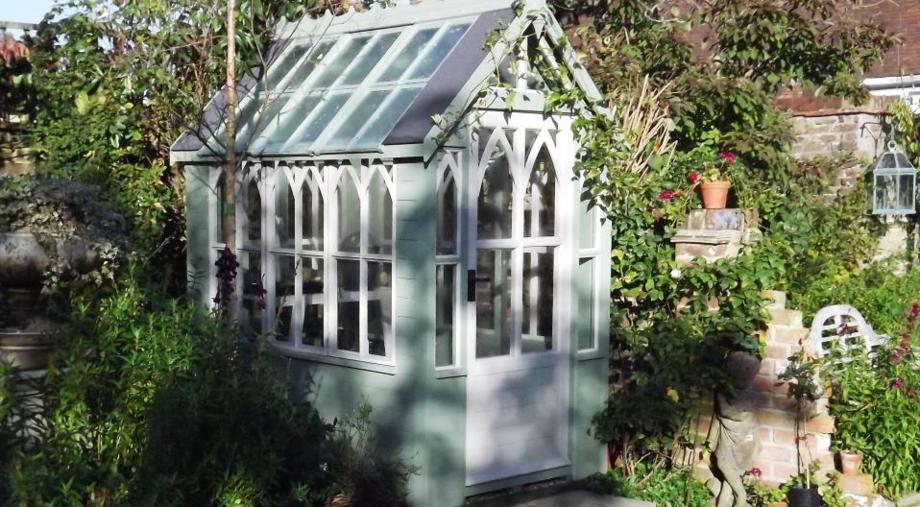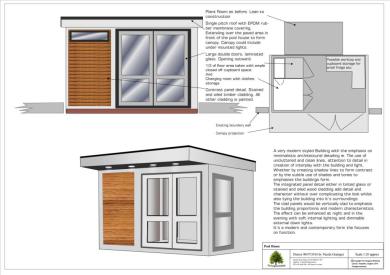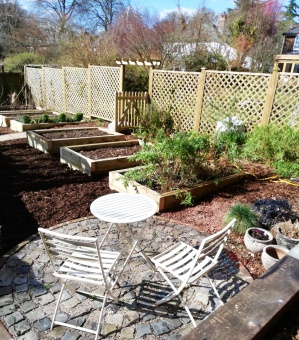
We also make Gazebos and Arbours, poolhouses, Sheds and workshops and even Carports
Just some of our projects
A spot of colour....
This little garden shed was custom made to fit a 7ft by 5ft base. Cedar shingles on the roof set off the blue painted exterior.
Why Blue?
The garden has an enormous assortment of roses and the client has used the blue throughout the garden on chairs and ornaments to accent the rose colours. Why not do the shed as well.
When you have space then you can go big.This building acts as a log store at either end, A tractor shed in the middle section and ample tool storage for all those tools needed to maintain a large woodland area.
All powered by solar lighting with baterry backup and with a generator when you need extra power. The client was keen not to leave a permanent impression on the land. So the whole structure was built on slabs and blocks carefully levelled in, such that it could all be removed without extensive demolition.
A Pool House
The client was looking to replace an ageing summerhouse that had been used as a pool house. The building had to act as a changing room and seating area as well as covering the all important pool equipment. Additionally he wanted space for storing garden chairs and play equipment seperatley from the main changing area.
The building was set on a steep slope and incorporated an asphalt shingle roof and lighting beneath the projecting canopy roof.
The lady that commisioned this gazebo / spa pool cover relied heavily on the therapeutic benefits of the spa pool for a back condition. She was looking to extend the use of the spa pool all year round and also to make a feature of the cover.
We build an atrium style roof, that is to say that the top section is glazed so that at night you can look up at the stars. We also incorporated decking all around the spa pool to replace the uncormfortable shingle surface.
A little piece of history returned.
The client of this gazebo had purchased a property that had some very carefully laid out gardens very much in the Hidcote style. acroos the main axis of the garden where originally two gazebo's one for summer at the southern end and the other a more substantial design was at the northern end. Sadly in the 'Great Storm' the northern gazebo was lost and all that remained apart from some iron in th eground was a postcard image. From this we were able to recreate this beautiful arts and crafts imspired gazebo. All the trellis is hand cut and jointed, the carved wooden sections are made from larch and the roof is coated in a faux lead product.
With pine trees all around the client was loking for a very sturdy but low cost cover to protect his prized Bentley car which he used daily. This simple double carport included laying a shingle parking area using a eco-grid system to hold the shingle in place.
at 6.0M x 5.5M the rainwater is collected at the rear and brought down to ground level by downpipes hidden behing the posts
There really is no limit and we are always happy to discuss a project











